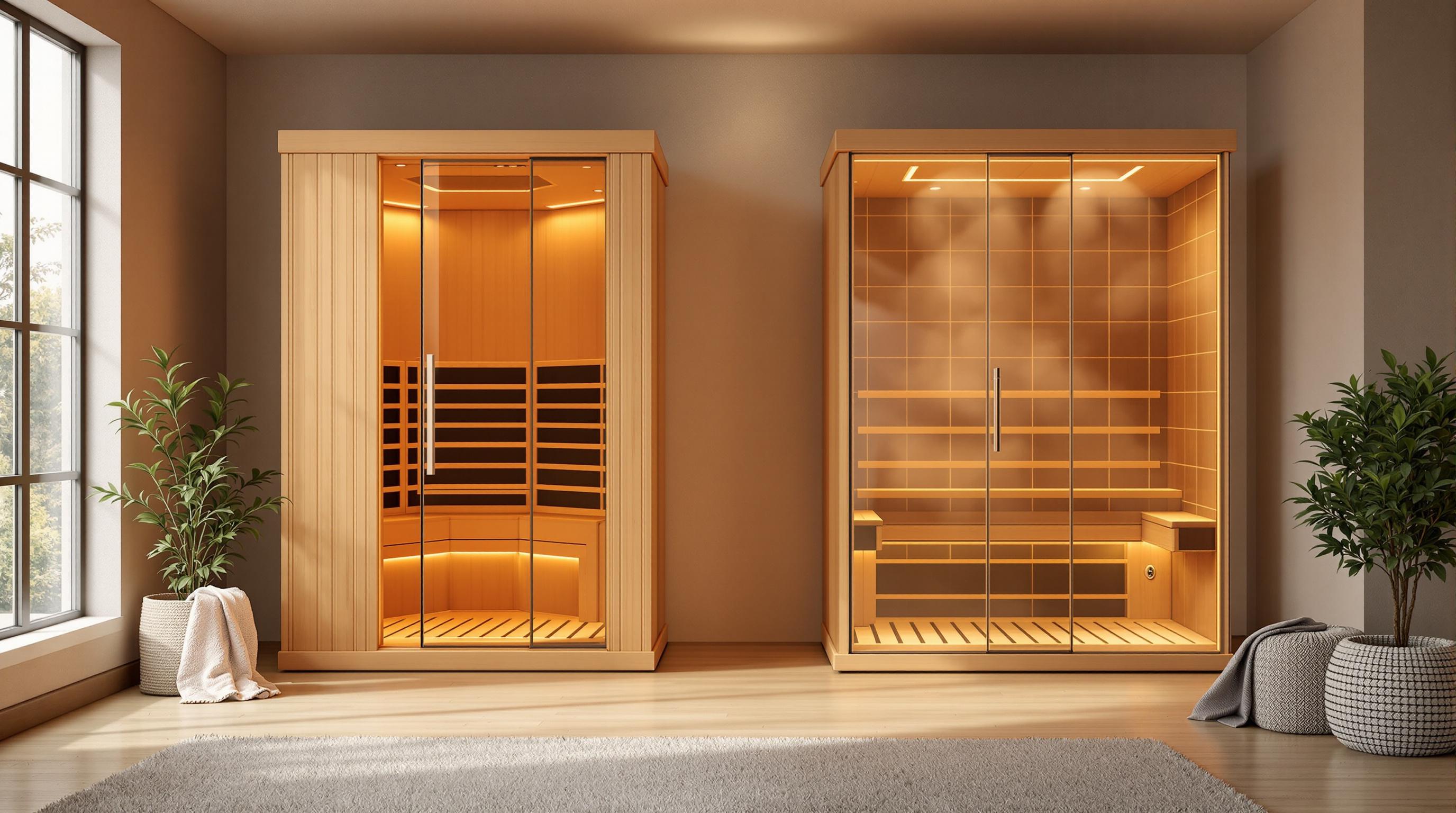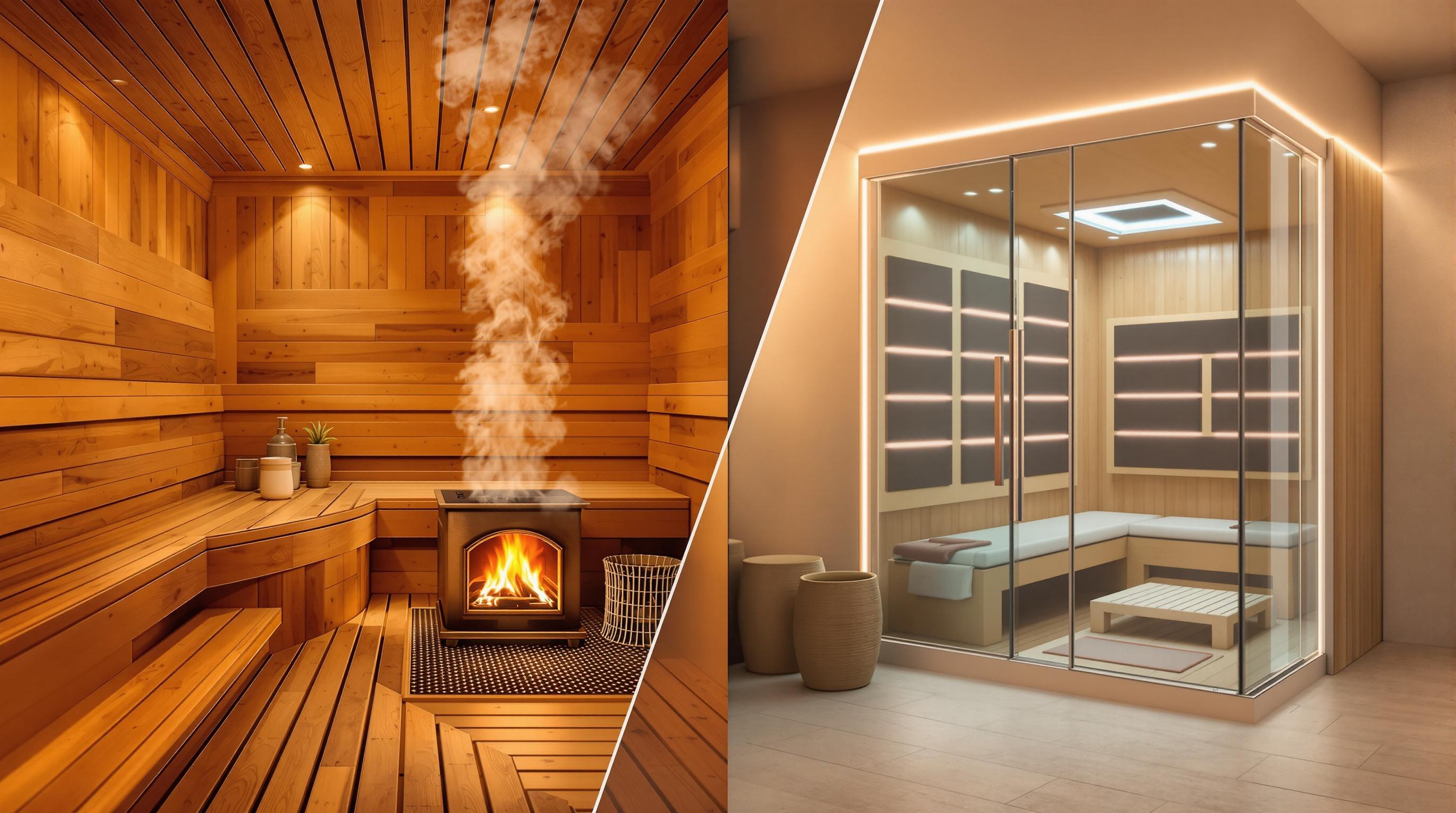Want to install a home sauna but unsure if your floor can handle the weight? Here's what you need to know:
- Why it matters: A home sauna can weigh 400-800 lbs, plus users and accessories. Weak floors risk cracks, sagging, or collapse.
- What to check: Look for cracks, uneven surfaces, water damage, or sagging. Review joist size, spacing (16-24 inches), and subfloor material.
- How to calculate: Multiply your floor area (sq ft) by its load capacity (usually 40 lbs/sq ft). Compare this to your sauna's total weight.
- When to call an expert: If you spot structural issues or are unsure about your floor's strength, consult a structural engineer.
Science of Simple Spans of Floor Joists
Getting Started: Tools and Basics of Floor Structure
Before you can evaluate your floor's ability to support a home sauna, you'll need the right tools and a solid understanding of its structural components. Proper preparation ensures a more accurate assessment.
Tools You'll Need
Here are the essential tools for assessing floor strength:
| Tool | Purpose |
|---|---|
| Measuring Tape | Measures dimensions and joist spacing |
| Level | Checks if the floor is even |
| Flashlight | Helps inspect dark or hard-to-reach areas |
| Floor Plans/Blueprints | Identifies structural elements |
| Load Capacity Calculator | Estimates weight limits |
Key Structural Components of Your Floor
Your floor's strength relies on several critical parts working together:
Floor Joists: These horizontal beams are the backbone of your floor's support. They typically run parallel to each other, with spacing between them ranging from 16 to 24 inches. Closer spacing generally means the floor can handle more weight [1]. You can usually access joists through a basement, crawl space, or underfloor area.
Support Beams: These beams distribute weight to the foundation, ensuring stability [1][2].
Subfloor Material: The type of subfloor material - whether plywood, OSB, or solid wood - affects load capacity. Older subfloors may need reinforcement to handle additional weight.
When inspecting these components, focus on:
- Joist size, spacing, and any signs of damage or alterations
- Signs of floor deflection, like sagging
- Overall structural condition
Local building codes often outline minimum floor load requirements. Following these standards ensures your sauna installation is safe and doesn't compromise your home's structure [1].
With a clear understanding of your floor's makeup, you're ready to move on to evaluating its strength step by step.
sbb-itb-3953eb0
Step-by-Step Instructions for Checking Floor Strength
How to Calculate the Total Weight of Your Sauna
Start by figuring out the combined weight of all the sauna components. Here's a general breakdown:
| Component | Typical Weight Range |
|---|---|
| Sauna Structure | 400-800 lbs |
| Heater Unit | 30-75 lbs |
| Benches and Interior | 100-200 lbs |
| Occupants (3 people) | 450 lbs |
| Accessories | 20-50 lbs |
For precise numbers, refer to the specifications provided by your sauna manufacturer.
How to Measure Your Floor's Load Capacity
To check if your floor can handle the sauna:
-
Measure the Floor Area
Determine the exact size of the area where your sauna will sit. For example, if your sauna is 5x5 feet, the total area is 25 square feet. -
Calculate the Load Capacity
Multiply the floor area by the standard load capacity of the floor (usually 40 lbs per square foot). Example: For a 5x5 foot sauna, the calculation is:
25 sq ft × 40 lbs/sq ft = 1,000 lbs total capacity.
Compare this total capacity to the combined weight of your sauna components to ensure your floor can handle it.
How to Inspect Your Floor for Weak Spots
Inspect the area thoroughly for any potential issues. Look for:
- Cracks, water damage, or sagging.
- Uneven surfaces or areas that feel bouncy or creak when walked on.
- Joist conditions, which you can check from accessible areas like basements or crawl spaces.
Most residential floors with 2x8 joists spaced 16 inches apart can generally support about 40 pounds per square foot. Keep in mind that upper floors often have a lower weight tolerance compared to concrete ground floors. If you notice any problems during your inspection, consider consulting a professional for a detailed assessment.
When to Call a Professional for Help
While you can handle some initial checks on your own, there are times when bringing in an expert is the safest choice.
Reach out to a structural engineer if your project involves multi-level floors, cantilevered areas, or intricate load-bearing designs that need a detailed evaluation.
If you spot issues like deep cracks, sagging floors, or water damage, it's time to get professional assistance. These signs often point to structural problems that require immediate attention. You can refer back to earlier inspection steps for guidance on identifying these concerns.
Here are some situations where professional help is a must:
- You're unsure about the floor's ability to handle the weight.
- The construction materials used for the floor are unclear.
- The floor structure has non-standard spacing.
- Your calculations suggest the floor's capacity is near the sauna's total weight.
When hiring, look for licensed structural engineers with experience in residential projects and a solid understanding of local building codes. Expect to pay between $300 and $600 for a professional evaluation, which includes important safety recommendations.
Any changes you make must comply with local building codes and standards, including the International Building Code (IBC). A qualified expert will ensure your sauna installation meets these requirements while keeping your home's structure safe.
Once you've either done your own assessment or consulted a professional, you'll be ready to move forward with preparing your home for a secure sauna setup.
Preparing Your Floor for a Home Sauna
Once you've confirmed your floor can handle the sauna's weight, it's time to get it ready. Make sure the surface is level and apply a waterproof sealant to protect it. If the floor isn't strong enough, consider adding joists or using a floor reinforcement kit to boost its load capacity. If reinforcement isn't an option, think about placing the sauna in a concrete basement or on a ground-level surface.
Different types of saunas come with varying weight demands. Here's a quick breakdown:
| Sauna Type | Weight Range |
|---|---|
| Traditional | Heaviest (500-800 lbs) |
| Steam | Medium (400-600 lbs) |
| Infrared | Lightest (300-500 lbs) |
After preparing your floor, the next step is picking the right sauna. Explore options that fit your floor's load capacity and available space by visiting Find the Home Sauna of Your Dreams (tophomesauna.com).


